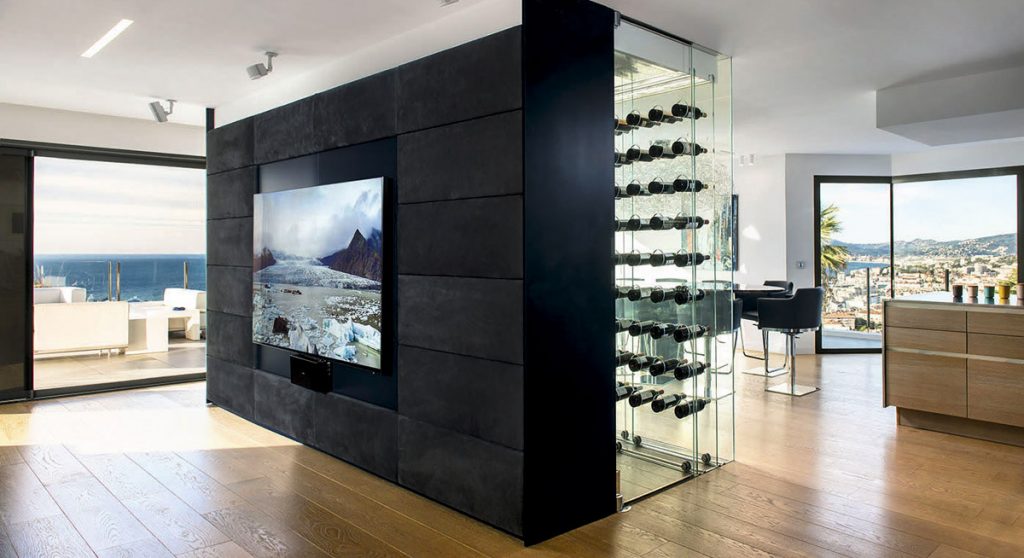A large environment and a breathtaking view at the origin of a project in which materials and space work together to break down the barriers between inside and outside.
Cannes, the sun and the sea compete for the scepter of beauty, and inspire the designer to create an environment in which the demarcation lines of the living spaces are ephemeral, but functional: the TV wall integrates the cave à vin with sea view, the kitchen area overlooks the blue, the floor to ceiling windows create continuity between the living room and the terrace.
An ambitious vision, which required a great harmony between the owner and BKA, thanks to a collaboration cntinued over the years.
The application of the materials in an original way, far from the originally intended use and the absolute attention to detail were the decisive elements in the creation of completely unique and innovative ad hoc aesthetic solutions.
For example, the TV wall panels are made from Poliform nubuck bed headboards. In the same way, the bookcase is a mirrored wall with shelves covered in leather originally produced for seats.

The balance between the neutral tones of black, gray and brown finally allows the entire environment to be integrated with the colors of the surrounding nature, which in this way becomes itself a decorative element visible in transparency through the numerous glass surfaces.
The important thing is to dream, and to go beyond expectations.
Poliform Cannes
94, La Croisette
Cannes
www.poliform-cannes.fr
+33 (0)4 93 69 17 73
contact@bkaconcept.com

